Designing Functional Showers in Small Bathrooms
Designing a small bathroom shower requires careful planning to maximize space and functionality. With limited square footage, selecting the right layout can significantly enhance usability and aesthetic appeal. Various configurations, from corner showers to walk-in designs, provide options that optimize the available space while maintaining a modern look.
Corner showers are ideal for small bathrooms as they utilize space efficiently and free up room for other fixtures. They often feature sliding or hinged doors to minimize space required for opening.
Walk-in showers create an open feel and are accessible, making them suitable for small bathrooms. They typically feature frameless glass and minimalistic fixtures to maximize visual space.
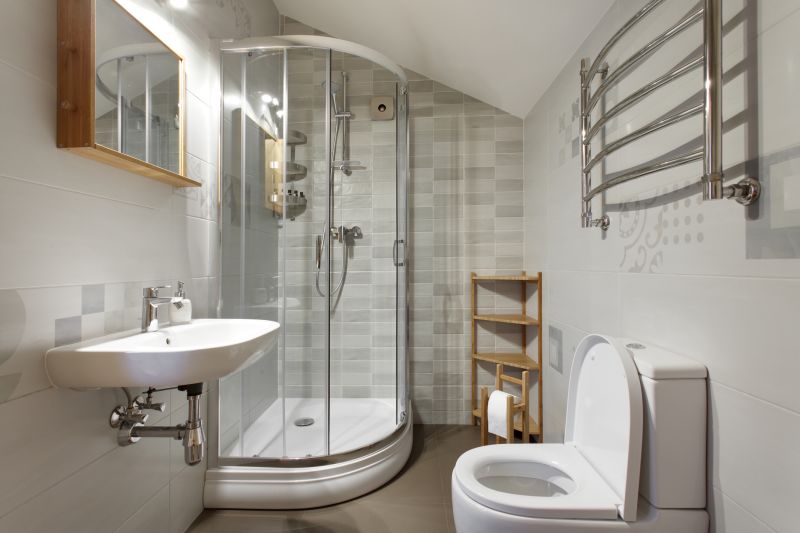
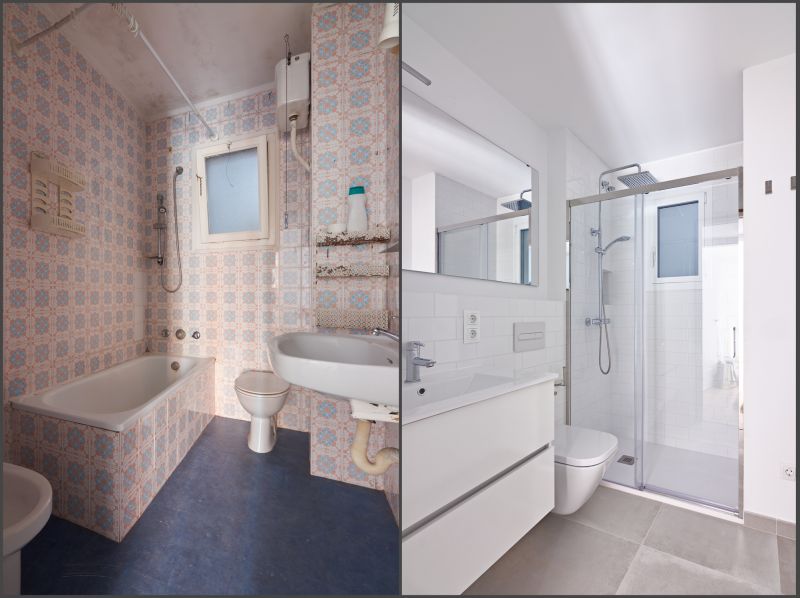
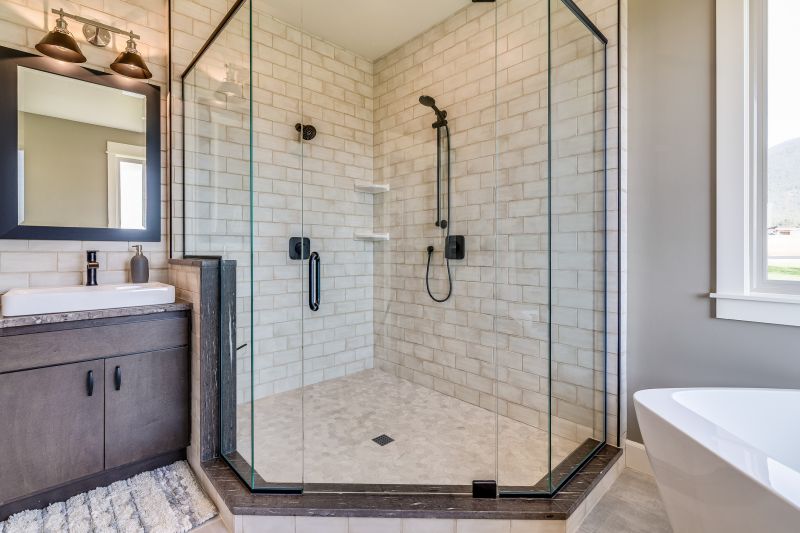
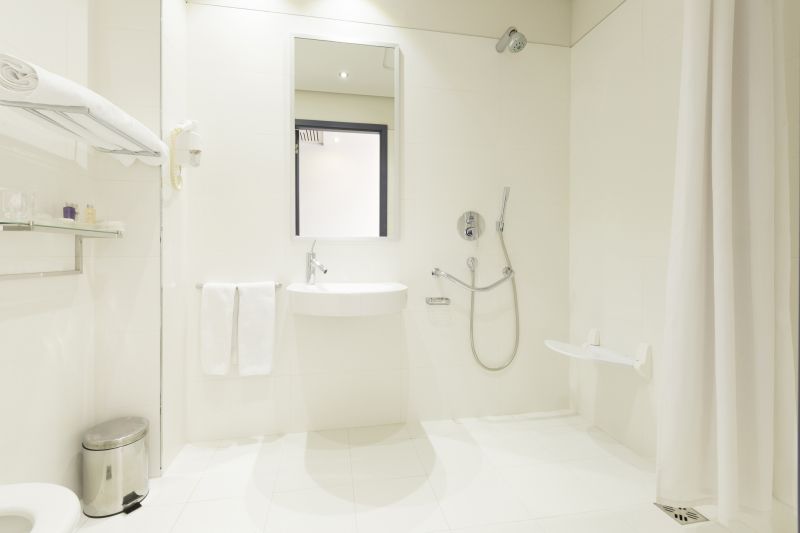
In addition to layout considerations, selecting the right materials and fixtures is crucial for small bathrooms. Light-colored tiles and glass enclosures can make the space appear larger and more open. Incorporating built-in shelves or niches helps in organizing toiletries without cluttering the limited space. Compact fixtures, such as wall-mounted sinks and toilets, further contribute to maximizing the available area.
Glass shower doors and enclosures create a seamless look that visually expands the space. Frameless designs are especially popular for small bathrooms.
Wall-mounted sinks and compact toilets help in saving space, providing more room for movement within the shower area.
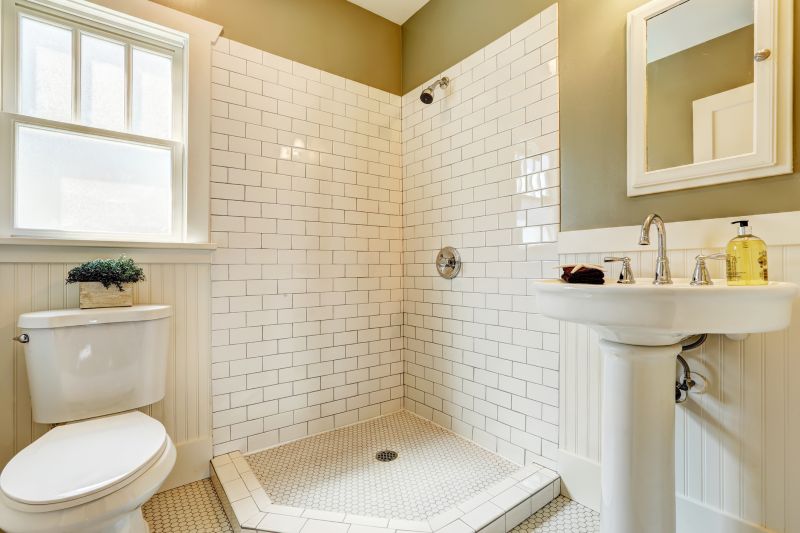

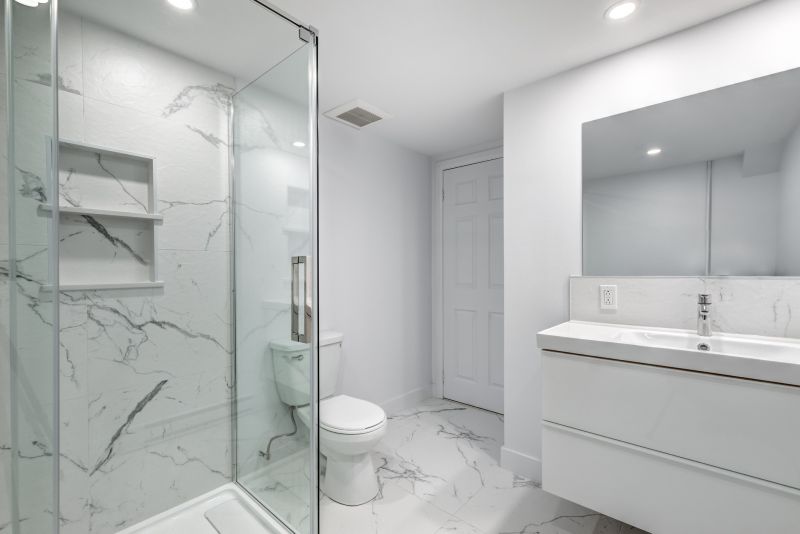
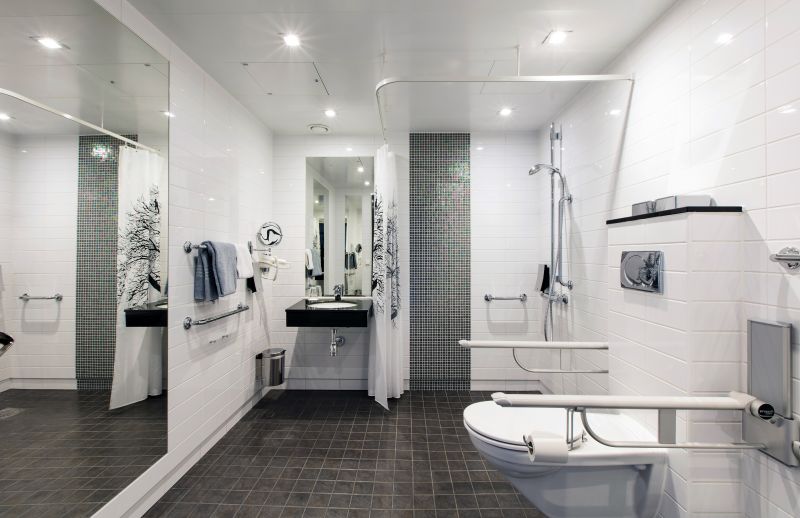
Lighting plays a vital role in small bathroom shower designs. Incorporating recessed lighting or LED strips can brighten the space and highlight design features. Mirrors and reflective surfaces also enhance the sense of openness, making the bathroom feel larger than it is. Proper ventilation ensures that the shower area remains dry and free of mold, maintaining a clean and healthy environment.
| Layout Type | Advantages |
|---|---|
| Corner Shower | Maximizes corner space, ideal for tight layouts. |
| Walk-In Shower | Creates an open feel, accessible and modern. |
| Tub-Shower Combo | Provides versatility for bathing and showering. |
| Neo-Angle Shower | Fits into awkward corners, saves space. |
| Frameless Glass Shower | Enhances visual space, sleek appearance. |
Effective small bathroom shower layouts balance functionality with aesthetic appeal. Incorporating thoughtful design elements such as glass enclosures, space-efficient fixtures, and strategic lighting can significantly improve the usability and appearance of the space. Proper planning ensures that even the smallest bathrooms can feature comfortable, stylish, and practical shower areas that meet daily needs while maintaining a contemporary look.





